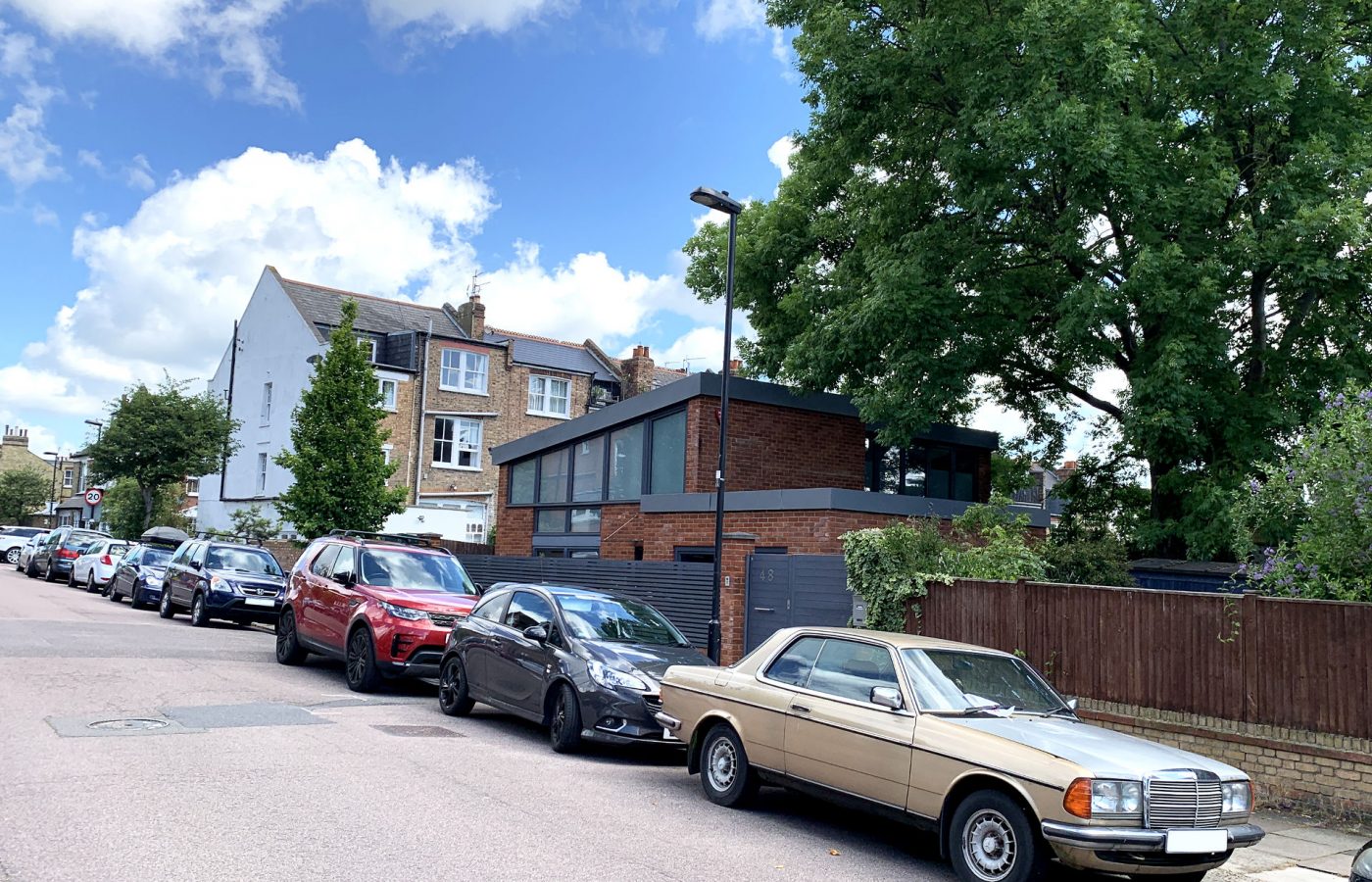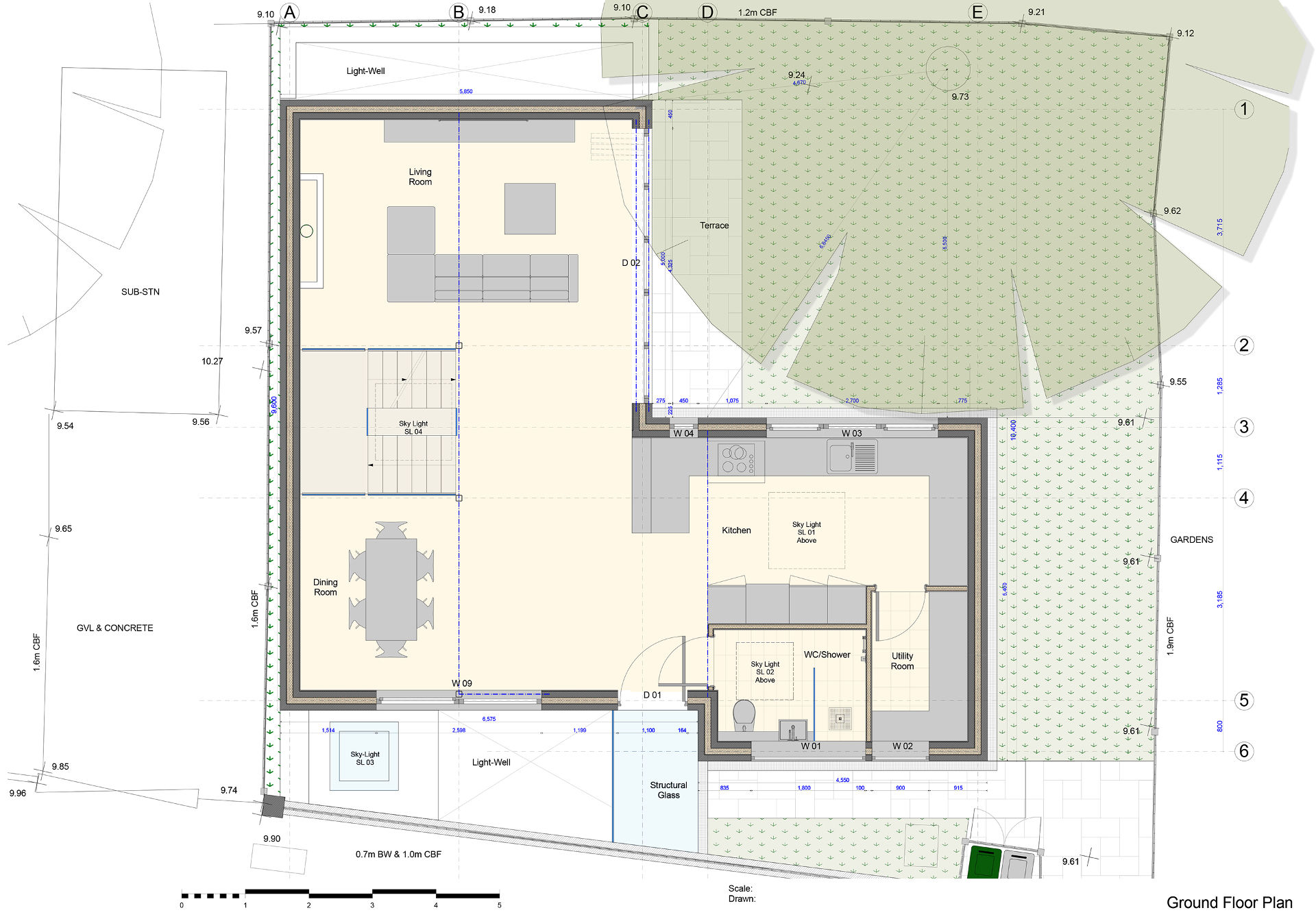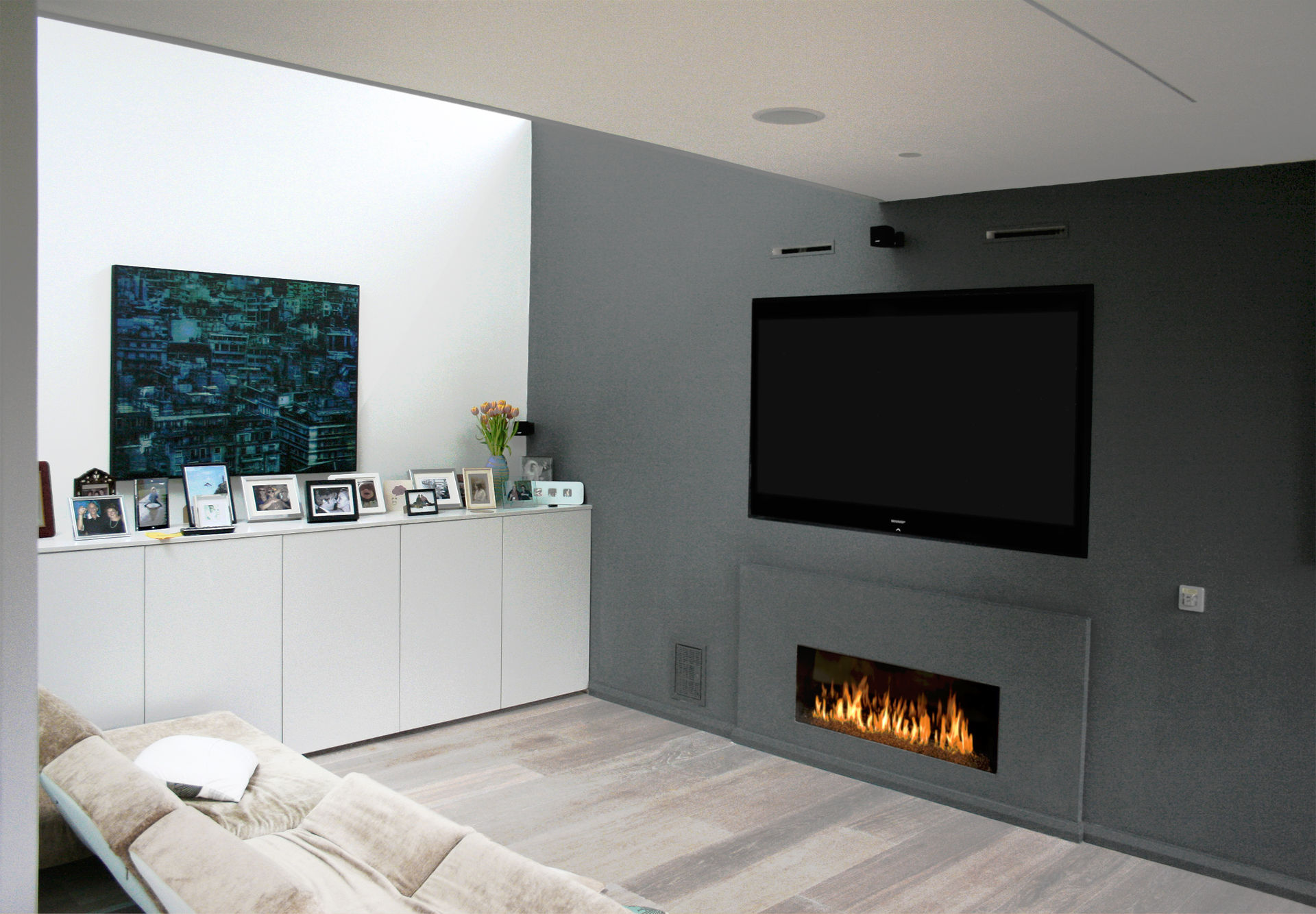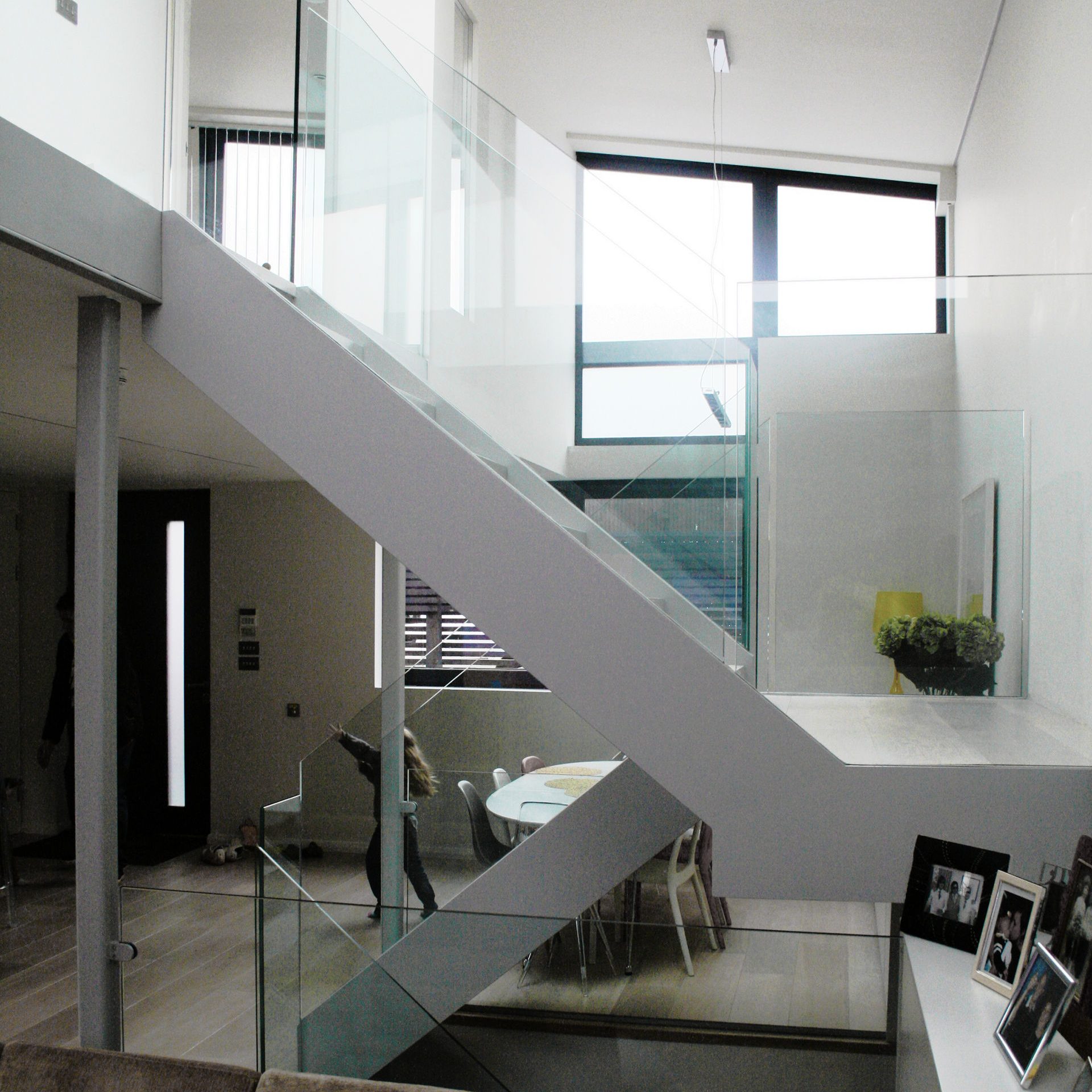Curzon Road
Date2013
LocationCurzon Road, London
ClientPlan C Ltd
CategoryHomes
Initially, we were approached by the client for this site, which had already planning consent for a two-bedroom house, to submit a Building Regulation application and produce working drawings. The brief was then extended to remodelling the building and submitting a new planning application for a three-bedroom house.
The basement was part of the original planning application, but we decided to maximise the site use with further subterranean excavation adding lightwells to the front and rear of the building, to create a space where light penetrates deep into the house and allows for two bedrooms in the basement. In addition, a mezzanine level was designed to accommodate a gallery space and a third bedroom with en-suite shower. This freed up enough space on the ground floor to afford for an open plan kitchen living dining area as well as a utility room.




