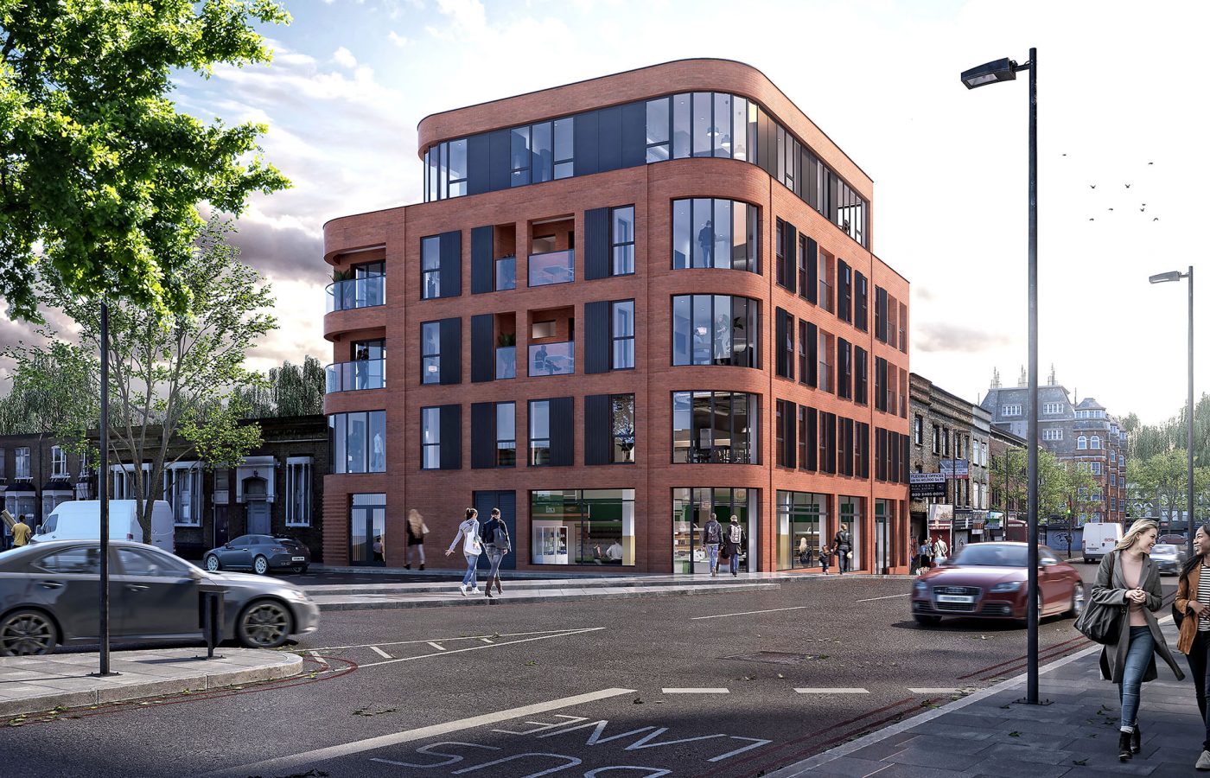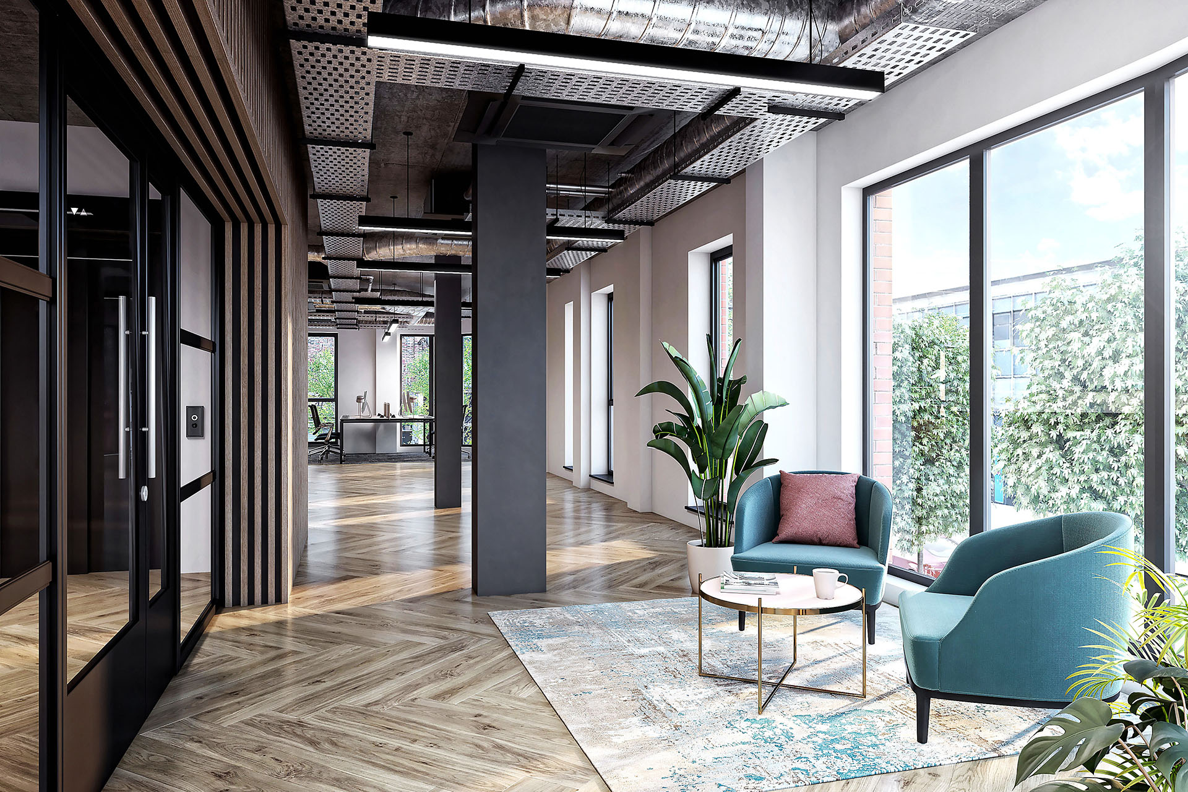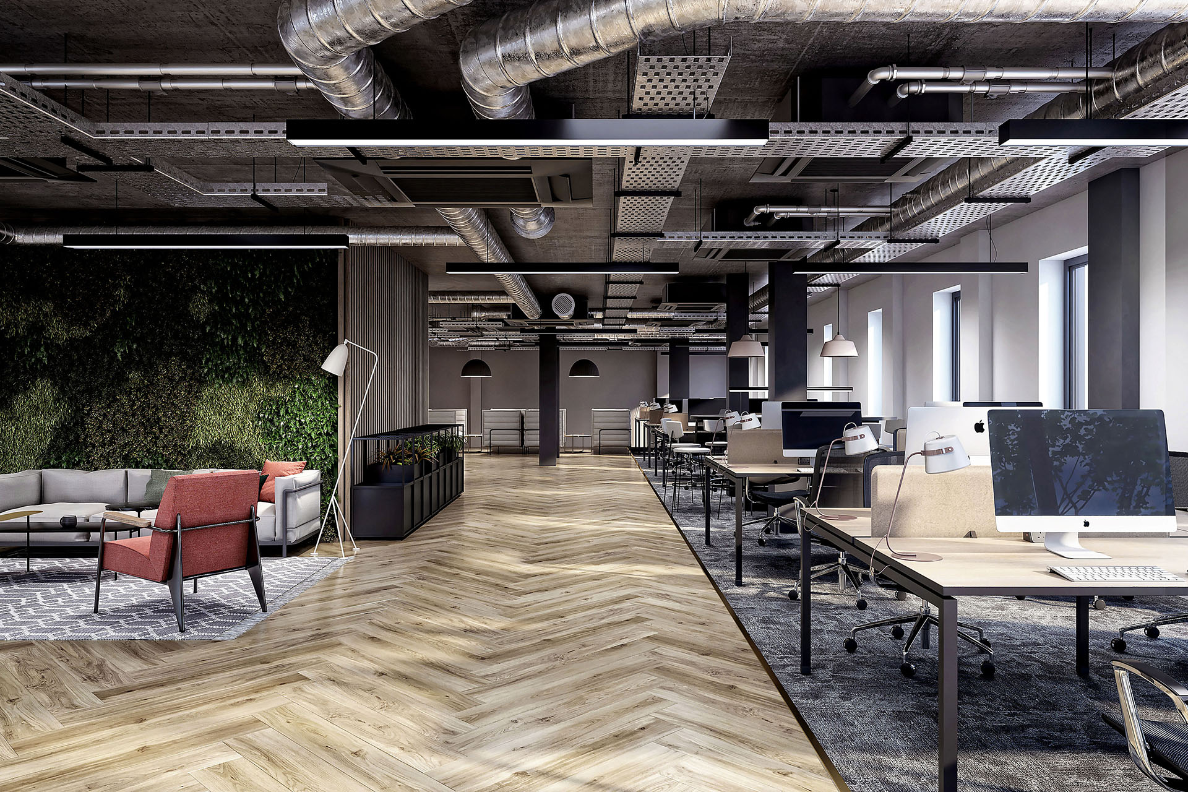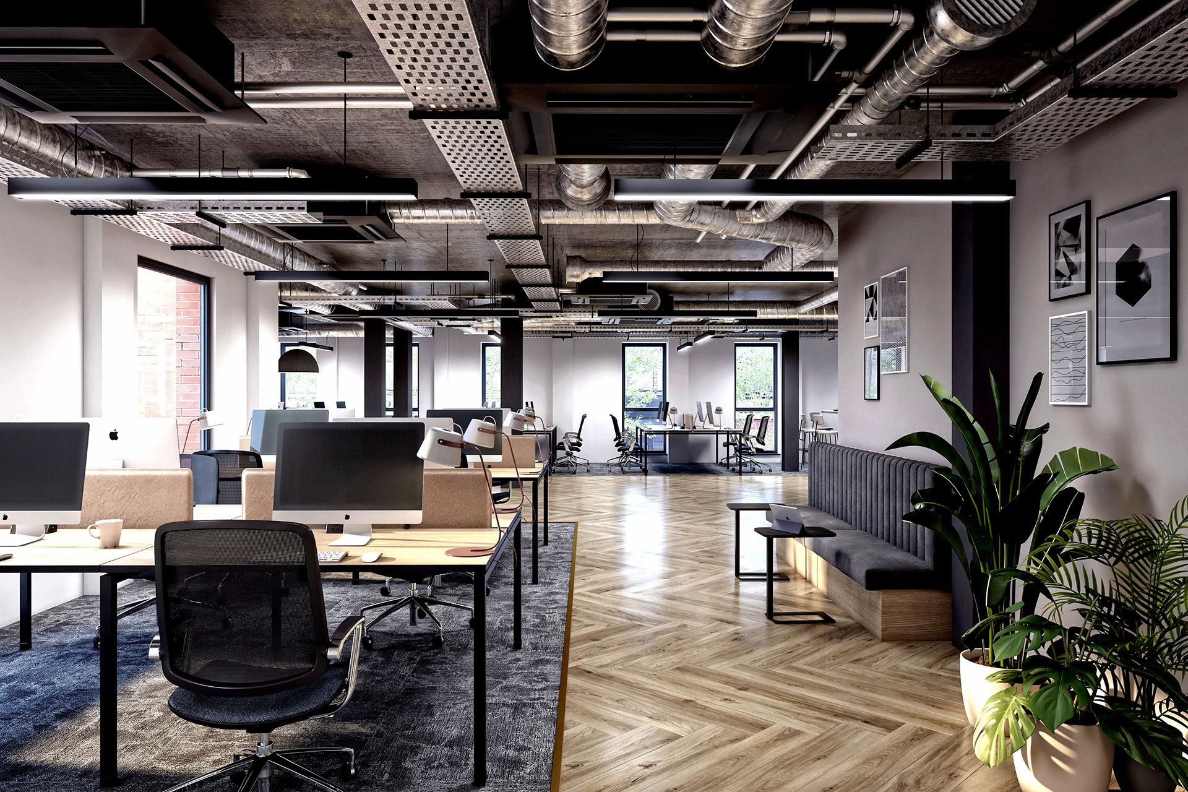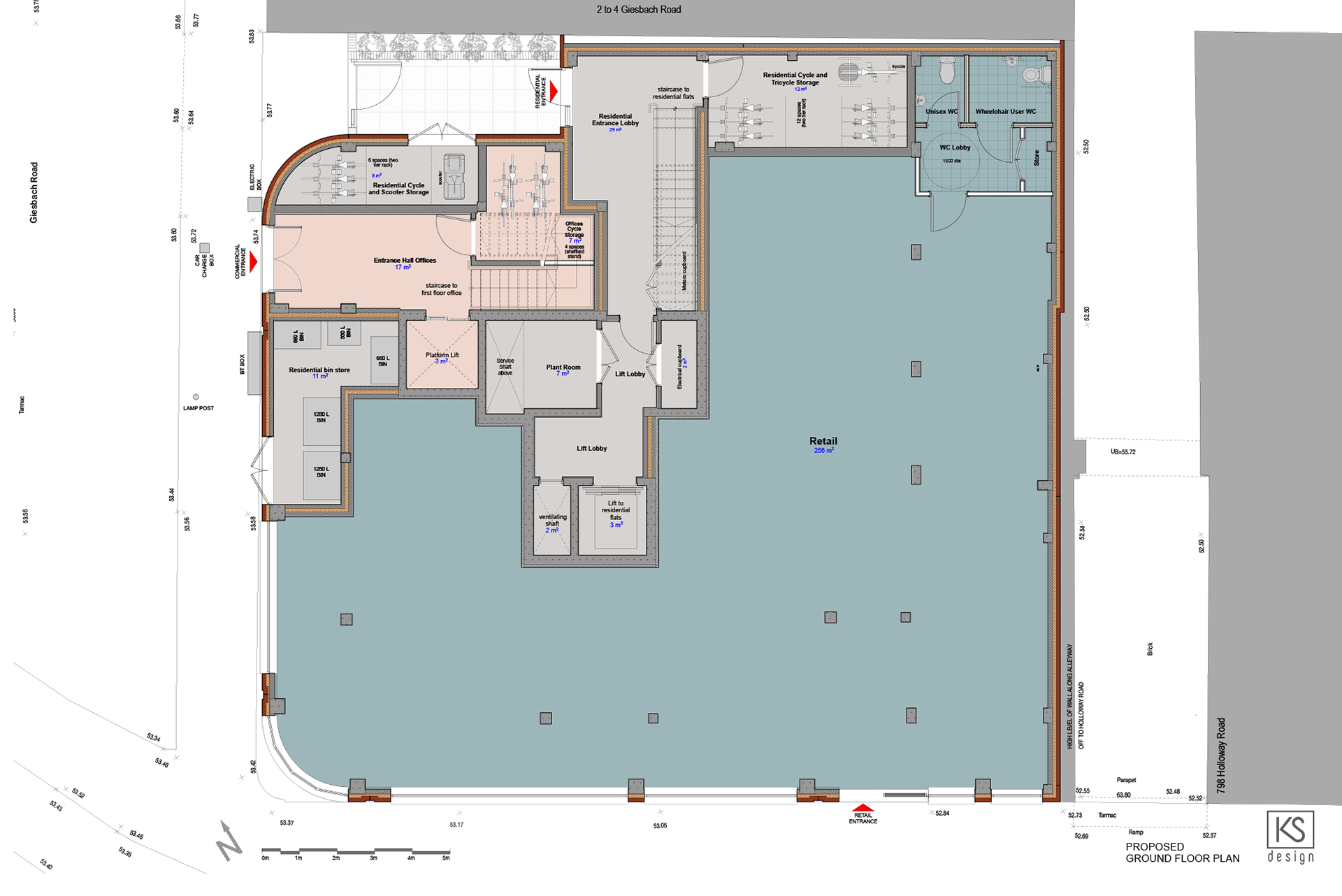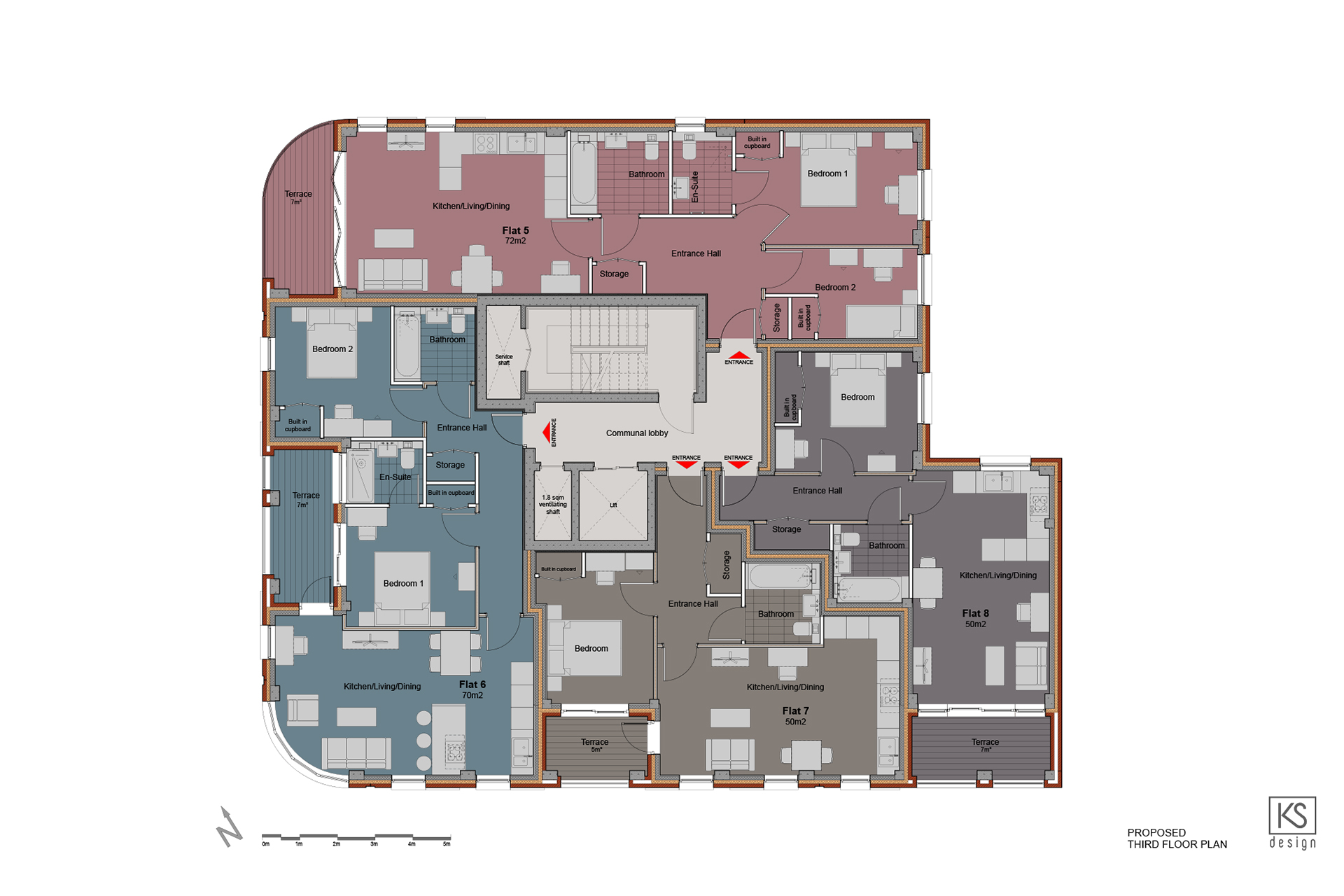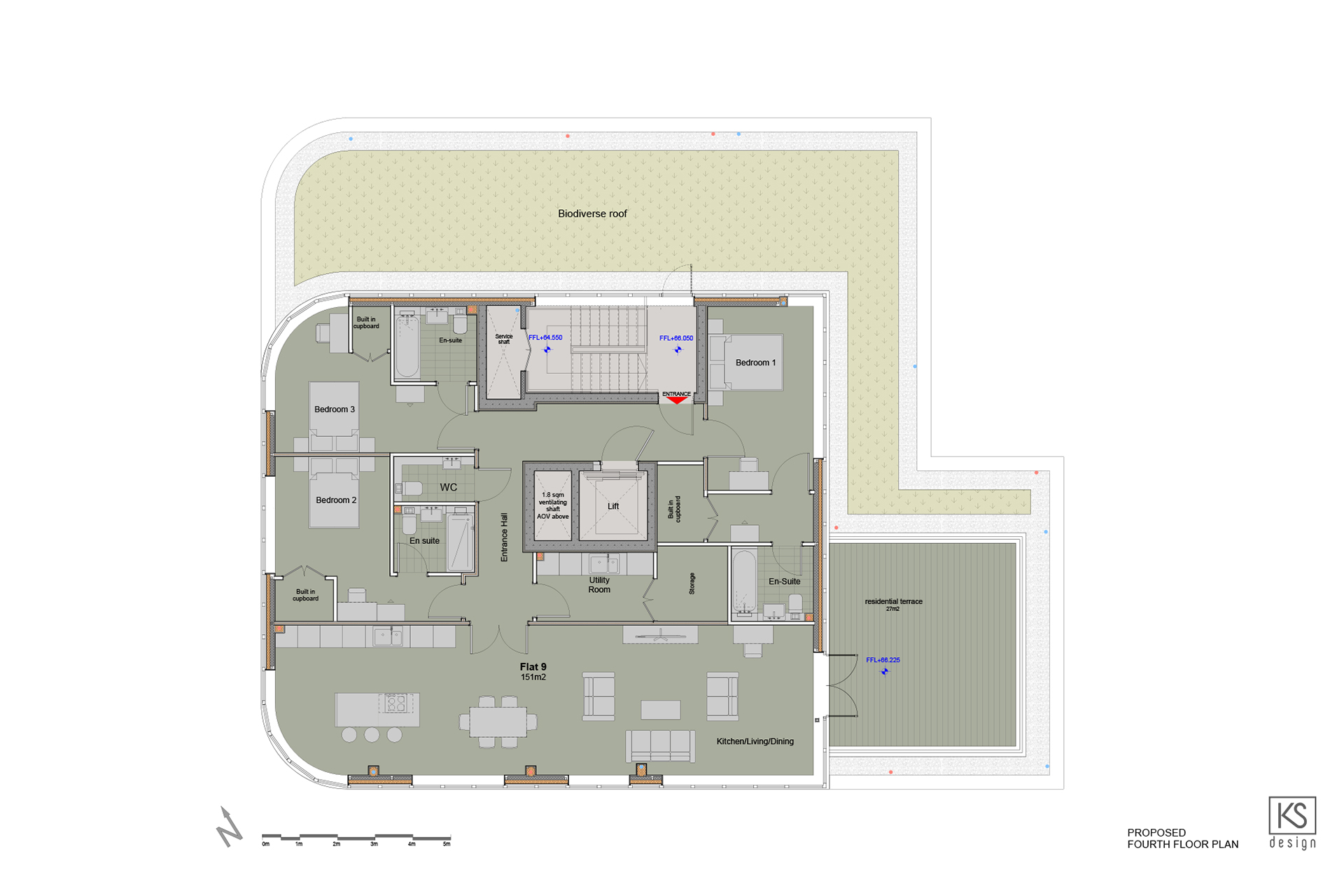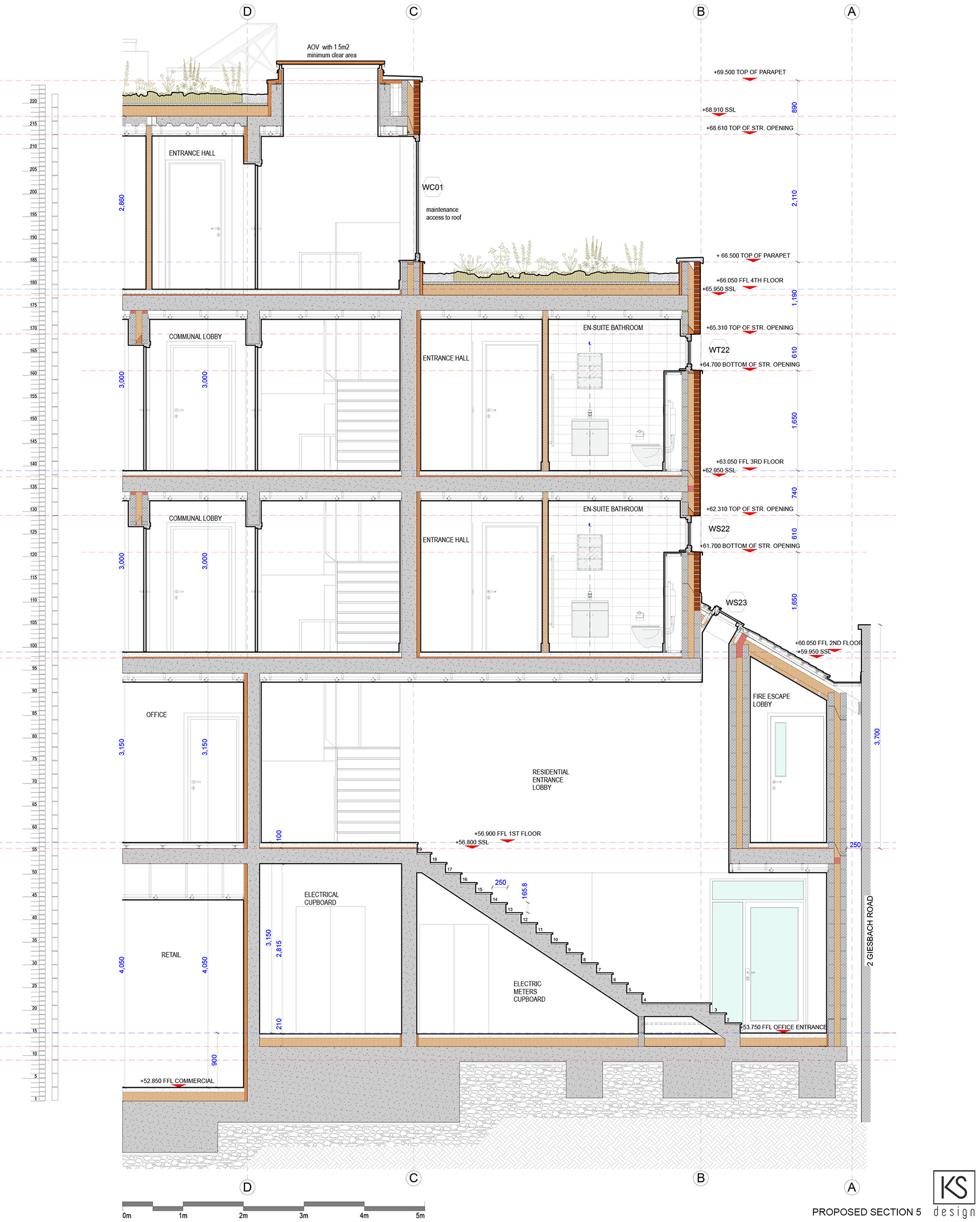Holloway Road
Date2020
LocationLondon,
ClientPrivate
CategoryOther
This development is a mixed-use scheme that encompasses a retail ground floor space, offices on the first floor and nine residential units on the upper floors.
It was originally designed by Metropolis PDG and was subject to extensive cooperation with the local authority before KSdesign were approached by the client to redesign part of the building, submit a fresh application, and produce the construction package.
The project is situated on a prominent location in North London and involved the demolition of an existing three storey corner building with a retail unit at ground and part first floor, with residential units on the upper floors. The scheme provided an opportunity for high quality design which enhances its location by addressing the frontage and produces a landmark at a busy junction. The mixture of retail, commercial and residential reflects the previous occupation of the site and is consistent with the local policy of creating an area well used at all times of the day and evening.
Rendering images produced by DoDigital Agency.
.

